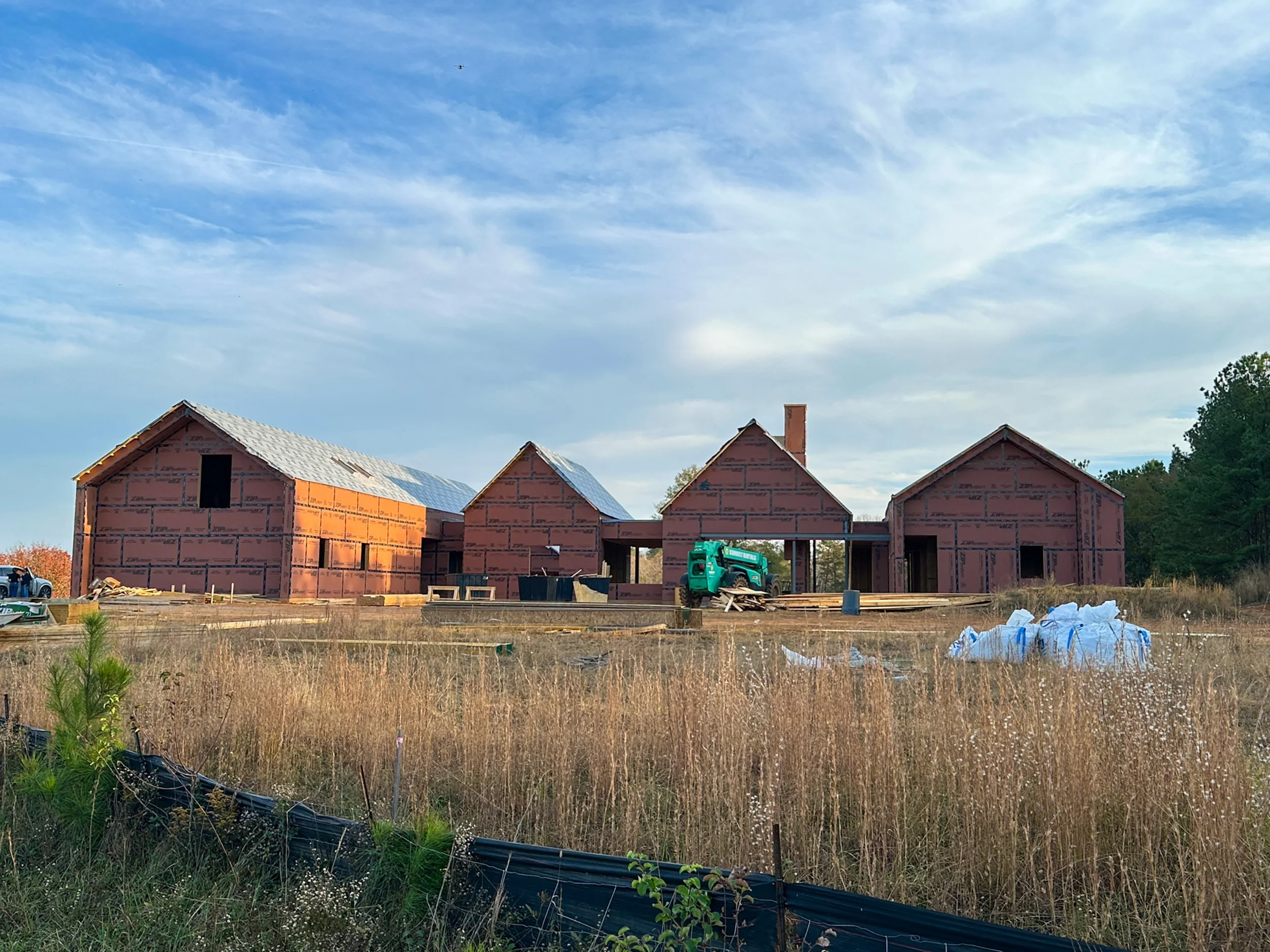
BRAMLETT ROAD HOUSE
Type
Residential
Location
Greer, SC
Scope
Architecture
Interiors
Status
UNDER CONSTRUCTION
A single family house on a five-acre site.
5,500 sf Residence
1,100 sf Semi-detached Garage
1,100 sf Pool house
Swimming pool
PROGRAM ORGANIZATION
3 Program areas are defined & clearly expressed by a series of linked volumes
FORMAL DEVELOPMENT
A pitched-roof form, referencing the
vernacular architecture of the American South is extruded into individual volumes.
Insets within the volumes create sheltered spaces while preserving the overall form.
The resultant volumes are conjoined by simple rectilinear elements.
PARTI
Program, circulation & response to environmental conditions are ochestrated into a cohesive composition.
EXPLODED ISOMETRIC
FLOOR PLAN
SECTION


















