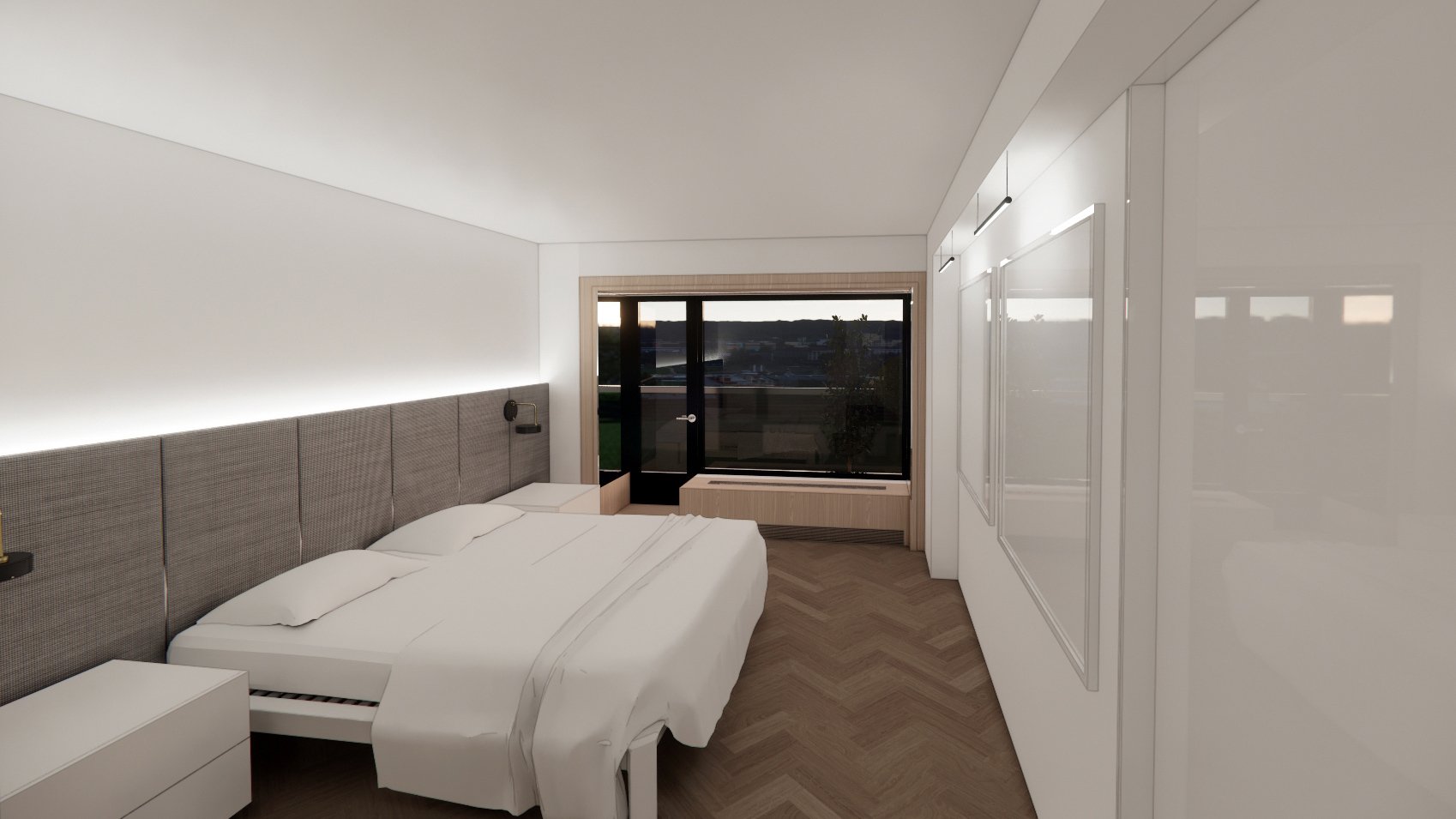
CENTRAL PARK SOUTH APARTMENT
Type
Residential
Location
New York, NY
Scope
Interior Design
Status
UNDER CONSTRUCTION
Complete gut renovation of a cooperative apartment in the iconic 200 Central Park South building
Revised layout to maximize functionality tailored to the client needs
New electrical, mechanical and plumbing systems throughout
Materials and lighting are thoughtfully composed to enhance the spatial experience, guiding the transition from a serene, moody entry to the bright openness of the living spaces
Filed as an Alteration Type 2 with the NYC Department of Buildings
This residence in the iconic 200 Central Park South building was reimagined as a spatially-layered, materially-rich space.
Within a compact footprint, the design is driven by a clear progression through the apartment articulated through shifts in light, acoustics, materiality, and atmosphere. Inspired by the building’s sweeping curved form and the home’s expansive views of Central Park, the project explores calibrated transitions.
EXISTING FLOOR PLAN
NEW FLOOR PLAN
The sequence begins in a quiet, acoustically-absorbent foyer wrapped in dark felt and punctuated by a dramatic central low-profile circular light cove. Adjacent to this space, a compact powder room finished in richly colored tile and softly backlit surfaces adds visual depth. Its deep color and curved corners complements the foyer’s, while its hard surfaces provide a deliberate contrast to the soft, felt-lined walls of the adjacent foyer. Together, these elements create a moment of stillness and compression that enhances the transition into the bright, open living area beyond.
The living room’s Central Park views are a defining feature, so we kept the space as open as possible, using mirrored surfaces to visually extend the landscape. The mechanical systems were reconfigured to serve a dual purpose: the unit is now concealed within cabinetry, and a continuous soffit distributes both air and soft lighting evenly throughout. In a previously-underutilized corner, we introduced a built-in bar that functions as an extension of the kitchen and a separate space for entertaining.
The adjacent bathroom, positioned away from the windows, features a glass door that draws natural light inward. Finished in bright white tile and illuminated through a layered lighting strategy, the space achieves a sense of luminosity and openness despite its compact size and interior location.
In the bedroom, a custom millwork assembly frames the window, concealing mechanical components, shading, and integrated lighting. It’s mirrored surfaces reflect light and views to Central Park.
Materiality is used throughout to shape the spatial experience. Warm wood tones, soft matte and polished finishes, and a balance of layered texture and smooth reflectivity establish a palette that is both restrained and sensorially rich. Developed in close collaboration with our clients, the design reflects a shared vision shaped through ongoing dialogue.









