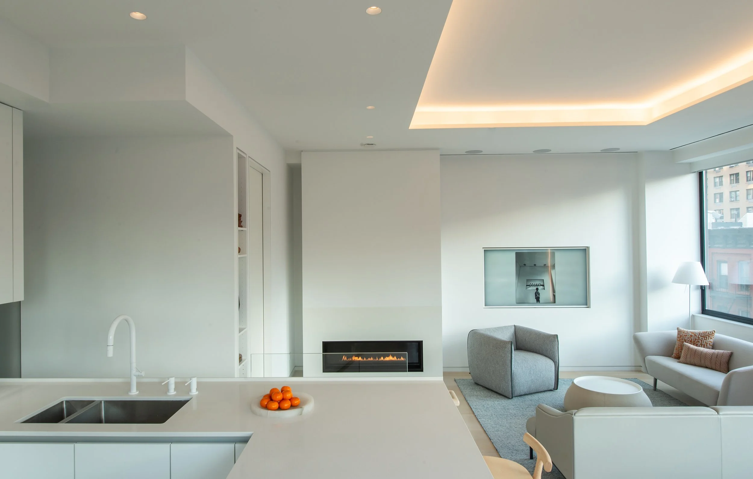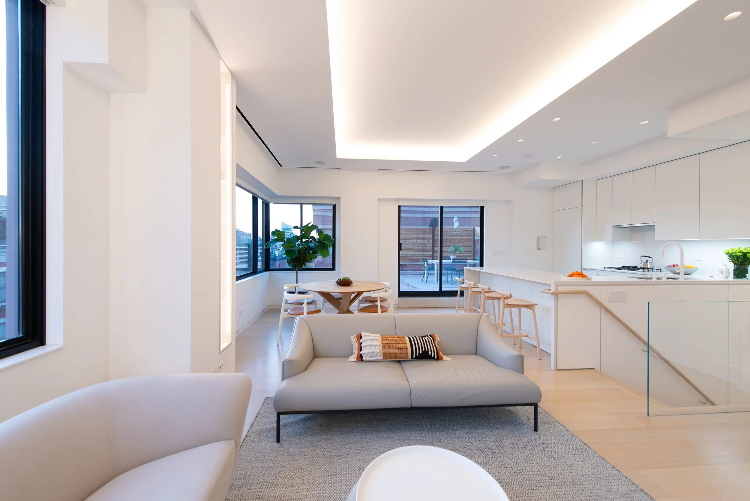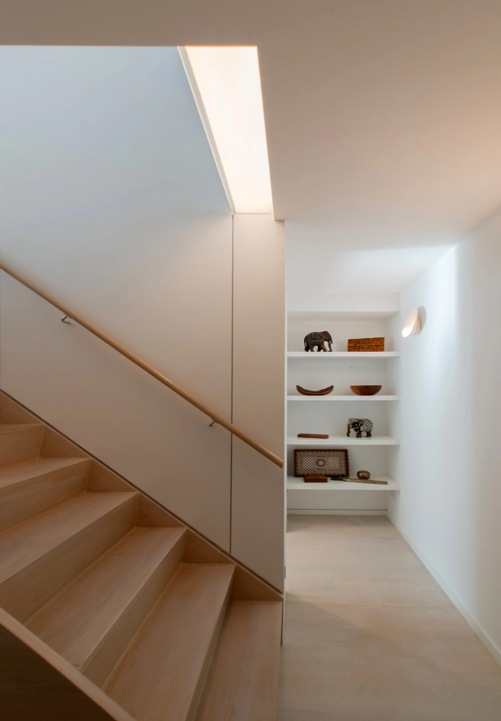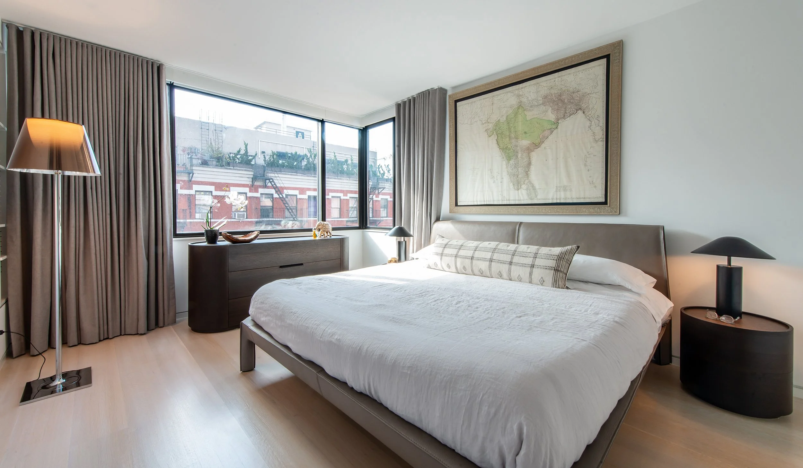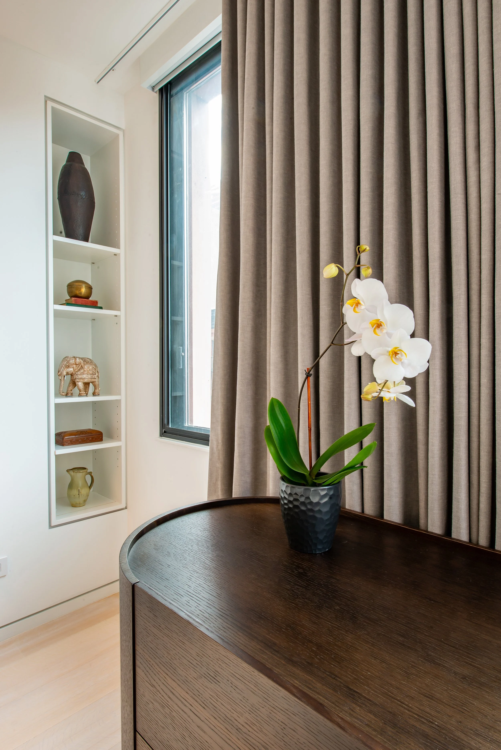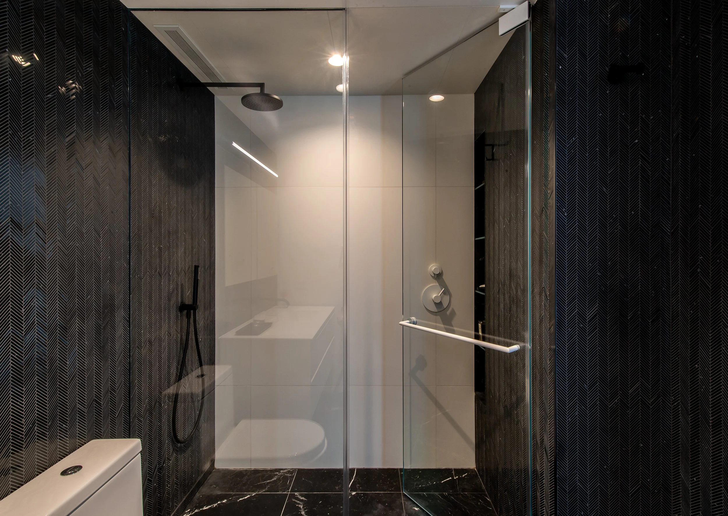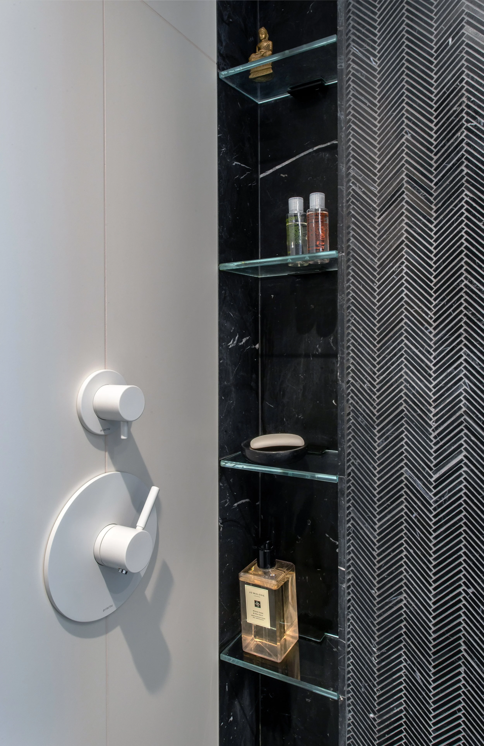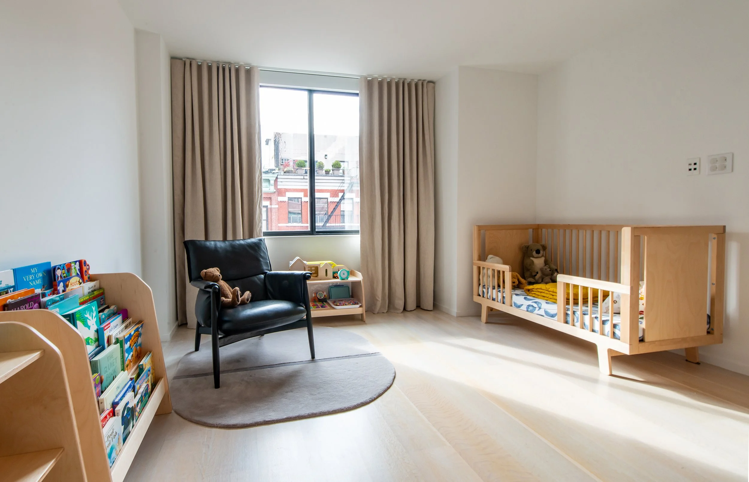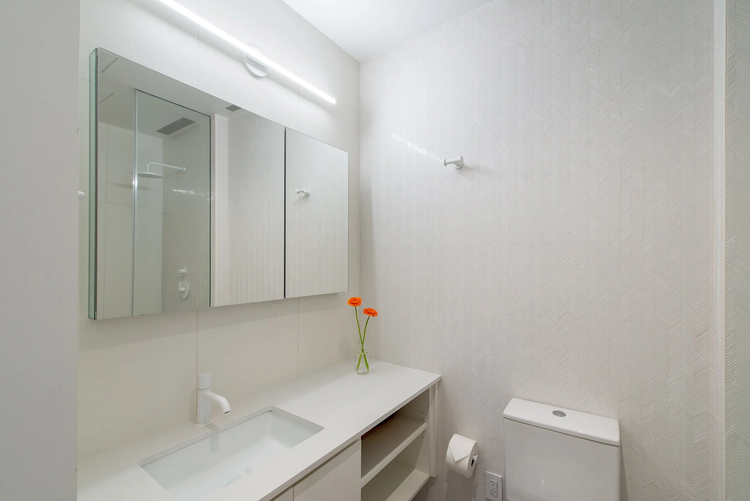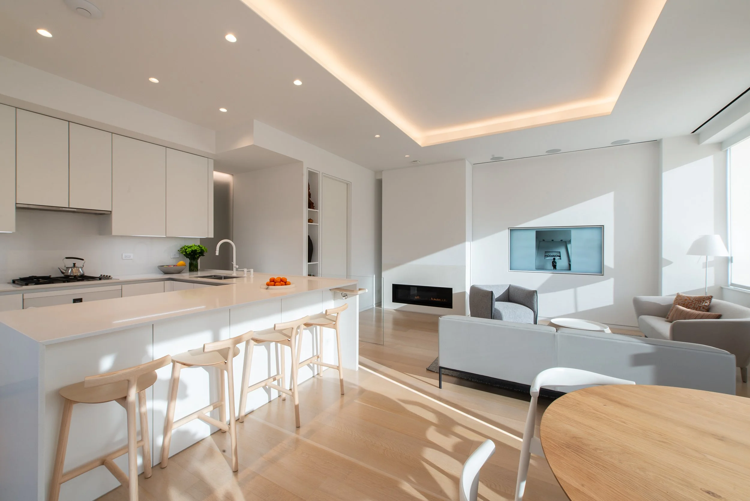
WORLDWIDE PLAZA DUPLEX
Type
Residential
Location
New York, NY
Scope
Interiors
Status
Built
Complete gut renovation of a top-floor duplex condominium at Worldwide Plaza
Reconfigured layout, transforming a 2-bedroom, 2.5-bath apartment into a 3-bedroom, 3-bath home
New electrical and plumbing systems throughout
Energy-efficient gas fireplace replacing the former wood-burning unit
High-efficiency heat pump system replacing existing PTAC units
Fully integrated home-automation and audio-visual systems
Coordination and approvals with the condominium board and the NYC Department of Buildings
Located in Midtown Manhattan’s iconic Worldwide Plaza, this fully renovated duplex transforms an ordinary space into a sophisticated urban home. Designed for a busy Columbia University anesthesiologist, the project balances elegance and practicality, maximizing space and value for a growing family.
FLOOR PLAN: DOWNSTAIRS
FLOOR PLAN: UPSTAIRS
The duplex’s two floors offer contrasting atmospheres. Downstairs we designed a cozy, intimate sanctuary with a luxurious primary bedroom, spa-inspired bathroom, and a nursery using natural tones and durable finishes. Upstairs, a bright, open living, dining, and kitchen area invites family gatherings and entertaining. The German-engineered kitchen features durable, stain-resistant materials in a sleek monochromatic palette. A large light cove unifies the open living space. Surrounded by windows, this space is flooded with natural daylight, while a relocated gas fireplace enhances comfort and functionality.
Every detail blends utility with refined aesthetics. Upstairs, the space formerly occupied by a utility room was expanded and converted into a third bedroom where into a solid exterior wall we added a glass terrace door introducing daylighting and outdoor access. An upgraded powder room now functions as a full bath, finished with in white quartzite floors and walls finished in white porcelain and marble. A private hallway connects these two spaces and a lockable door to the living space creates a self-contained suite ideal for guests or a nanny.
This reimagined Manhattan duplex balances privacy and openness, blending timeless design with adaptable solutions. Thoughtful use of a reductive color palette and seamless transitions create a cohesive and inviting home tailored to evolving family needs.
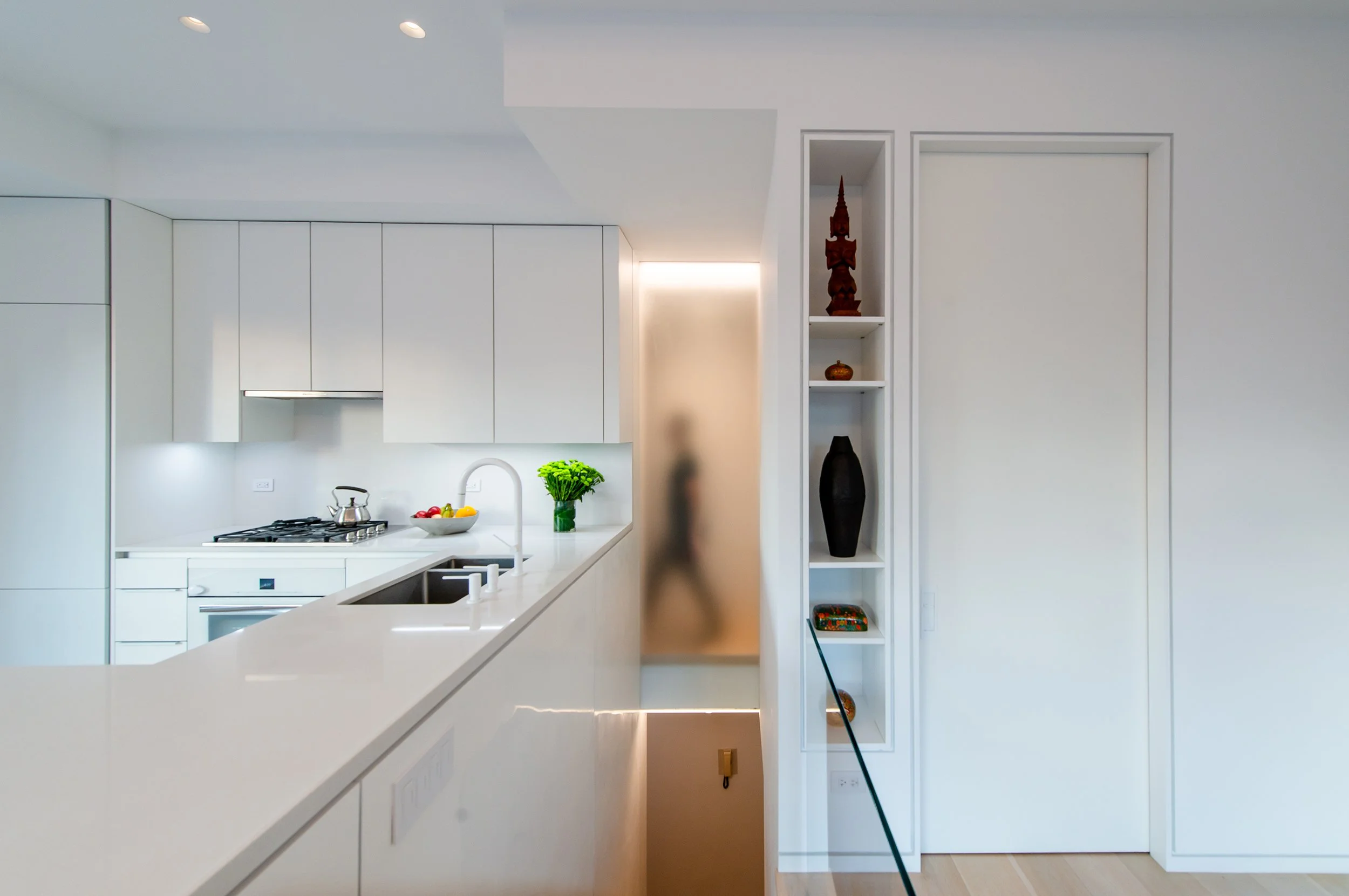
Photography
Aislinn Weidele
