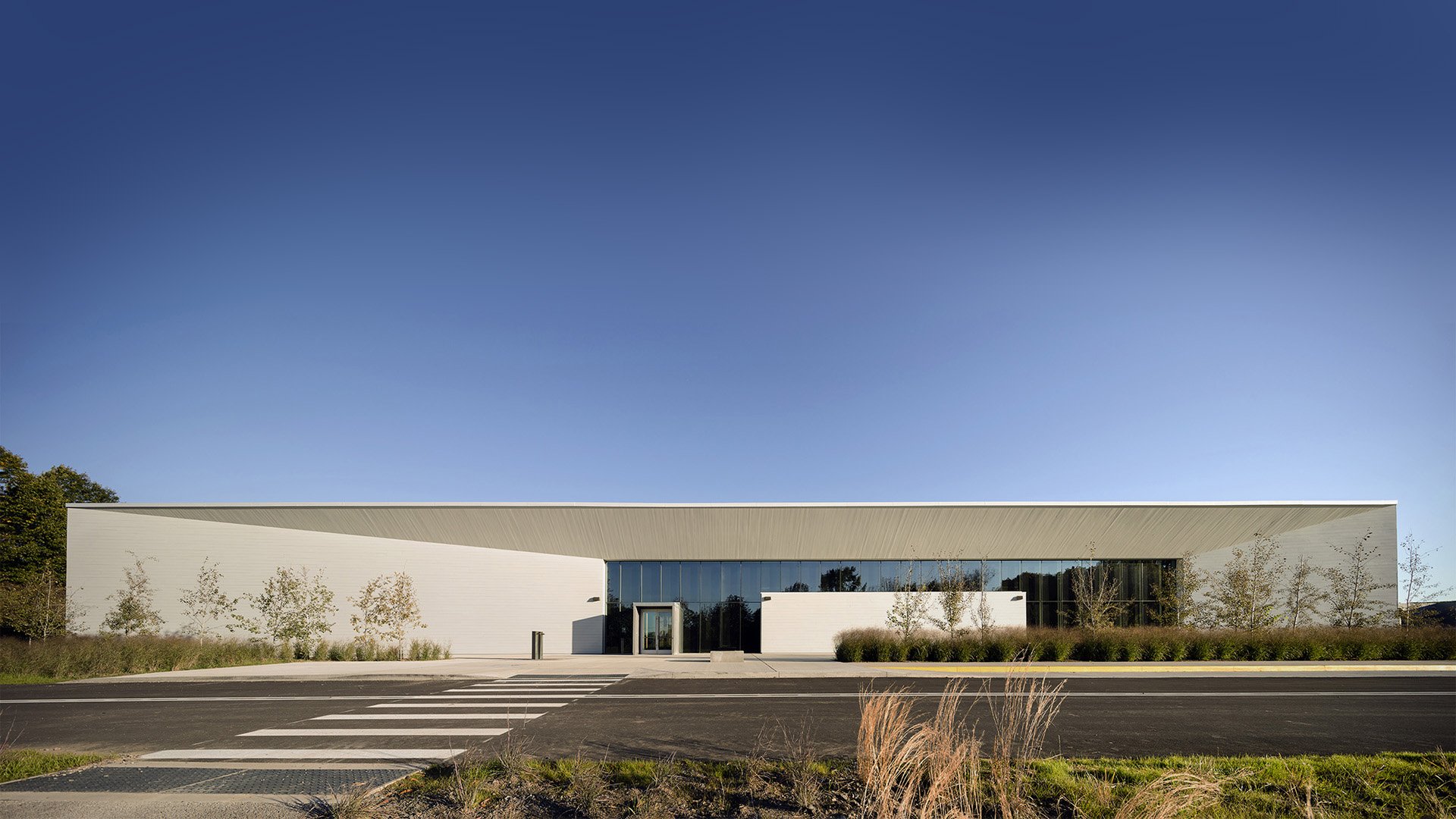
SENECA ART &
CULTURE CENTER
Type
Cultural
Location
Victor, NY
Scope
Architecture
Interiors
Jorge Salgado Project Architect at Francois de Menil Architect, PC
Located at the Ganondagan State Historic Site in Victor, NY, the Seneca Art and Culture Center is a 17,000-square-foot visitor center dedicated to preserving and sharing the living culture and history of the Seneca people. Part of New York State Parks, Recreation, and Historic Preservation, the Center celebrates Native American heritage and tells the story of the Seneca and Haudenosaunee peoples—highlighting their contributions to art, culture, and society over more than 2,000 years.
The building draws inspiration from the traditional Haudenosaunee longhouse and the symbolism of the Hiawatha Wampum Belt, with an organizing east-west axis that reflects the unity of the Confederacy’s five nations. Visitors arrive via a wooded path evoking the Seneca rite of passage known as the “wood’s edge,” where ritual purification marked the threshold between wilderness and village. The architecture frames this ceremonial procession, guiding visitors from the surrounding landscape into a deeper experience of Seneca culture through space, material, and movement.
Embedded in the land to preserve views from the nearby reconstructed longhouse, the Center is designed with deference to its natural and cultural context. The surrounding landscape features a productive garden and plantings of native species traditionally used by the Iroquois for food, medicine, ceremony, and craftsmanship—ensuring that the land itself continues to teach and tell stories.
Embedded in the landscape to preserve views from the nearby recreated longhouse, the building is designed in deference to its surroundings. Thoughtfully curated native plantings reflect the Iroquois’ traditional use of flora for food, medicine, ceremony, and craftsmanship.
Site Plan
Floor Plan
Lobby
Gallery
Gift shop

Design Architect
Francois de Menil Architect, PC
Landscape Design
Margie Ruddick Landscape
Architect of Record
DeWolff Partnership Architects
Images
© Francois de Menil Architect, PC












