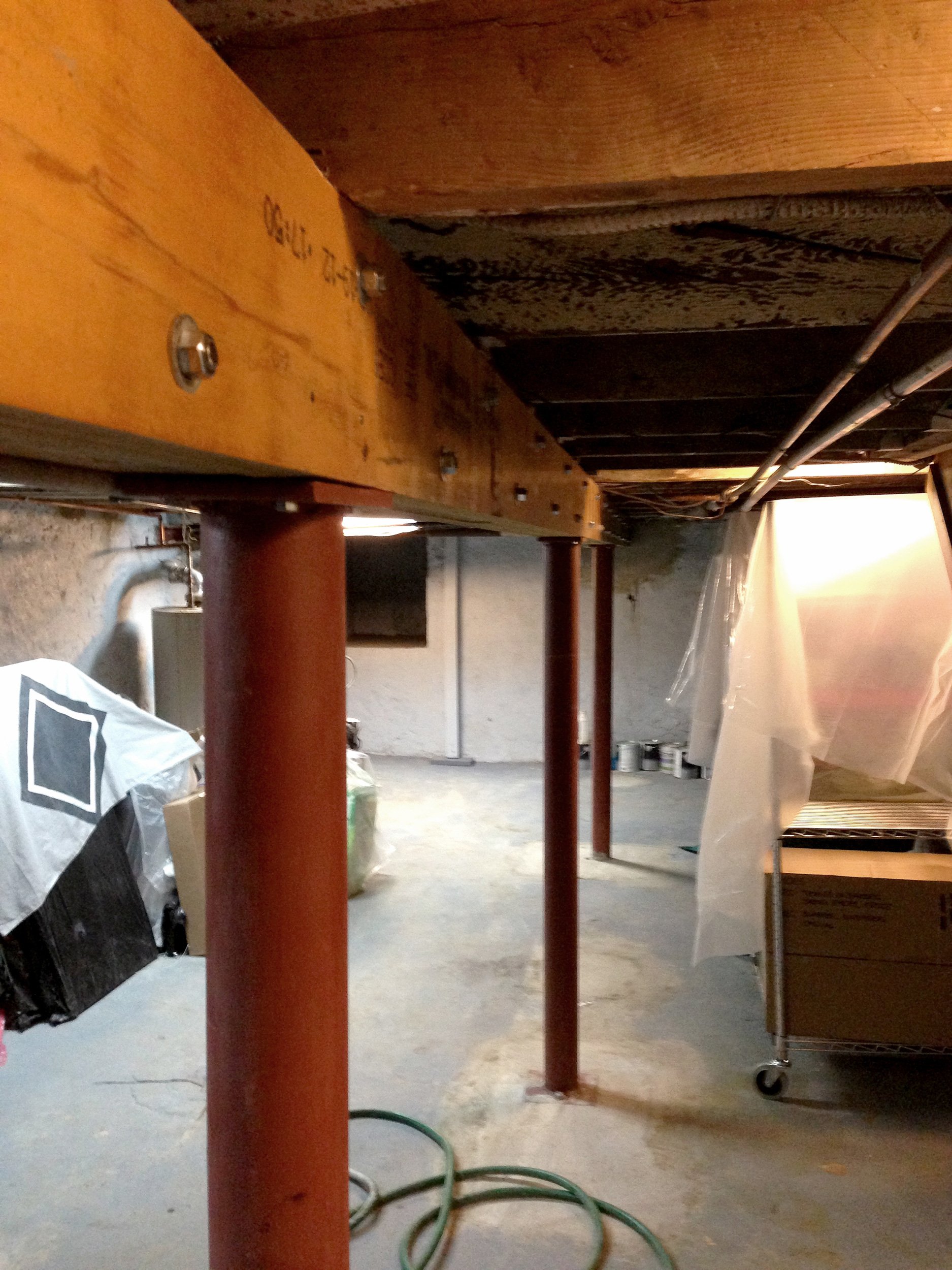
CLINTON HILL TOWNHOUSE
Type
Residential
Location
Brooklyn, NY
Scope
Interiors
Status
Built
Renovation of a historic 1901 Brooklyn townhouse
Conversion from a two-family building to a 1,700 sf single-family residence
1,700 square feet family home interior space
1,000 square foot backyard landscape design for outdoor recreation and entertaining
Structural modifications including basement restructuring and parlor-level wall removal for open living, and reconfiguring upstairs sleeping quarters
New and expanded kitchen and bathrooms
Filed as an Alteration Type 2 with the NYC Department of Buildings
This full renovation gave new life to this turn-of-the-century townhouse building in Brooklyn’s Clinton Hill neighborhood. Originally built in 1901, the two-family structure was thoughtfully converted into a 1,700 square foot single-family home, tailored to the needs of a modern young family.
We began by reworking the layout to enhance flow, light, and functionality—removing interior walls at the parlor level to create an open living space that includes the kitchen, dining, and living areas. These updates support a modern lifestyle centered on family living and entertaining. Subtle yet essential structural work included some restructuring of the basement to strengthen and update the building’s historic framework.
The 1,000 square foot backyard—a rare amenity in New York City—was completely transformed through our landscape design into a welcoming space for everyday play and relaxed weekend gatherings with friends and family.
Filed as an Alteration Type 2 with the New York City Department of Buildings, the renovation required coordination with engineers, expeditors, and city agencies. We navigated the permitting process with care to ensure full compliance with local codes and zoning regulations.
From managing the complexities of townhouse renovations and performing sensitive structural updates in historic buildings, to designing family-friendly spaces that balance modern needs with architectural character, this project exemplifies our approach to working with historic homes.
CONSTRUCTION

VIEW FROM WASHINGTON STREET

PARLOR FLOOR OPEN LIVING SPACE

PARLOR FLOOR

BATHROOM

NEW STRUCTURAL COLUMNS AND BEAMS AT THE CELLAR

BACKYARD

General Contractor
Quality General Construction, Inc.
Photography
Pelletier Salgado



